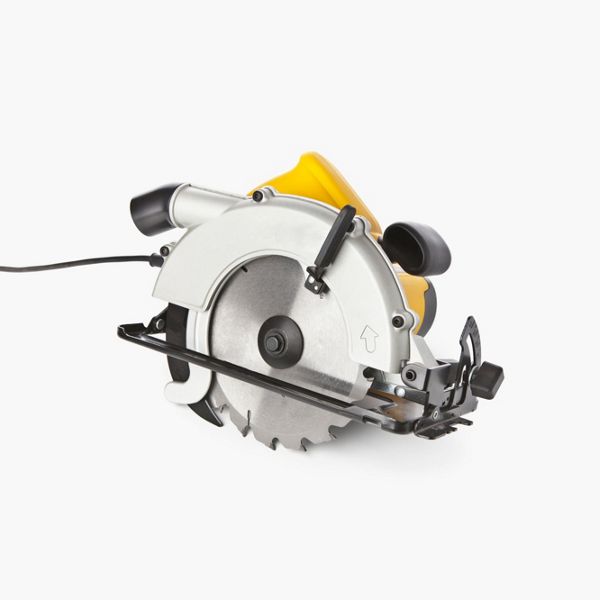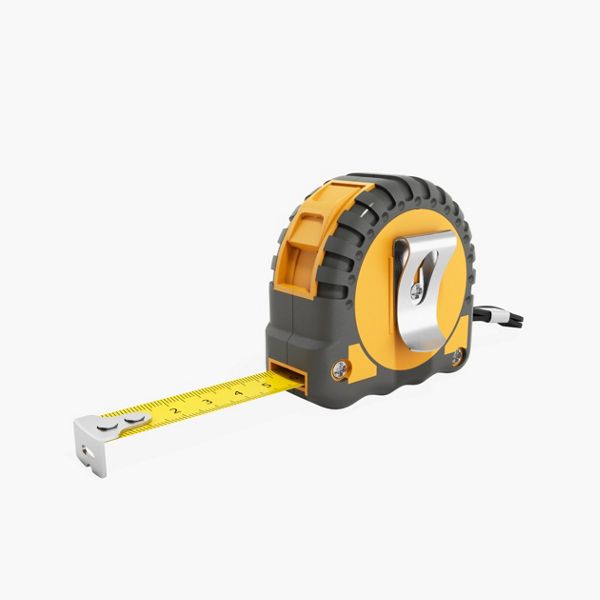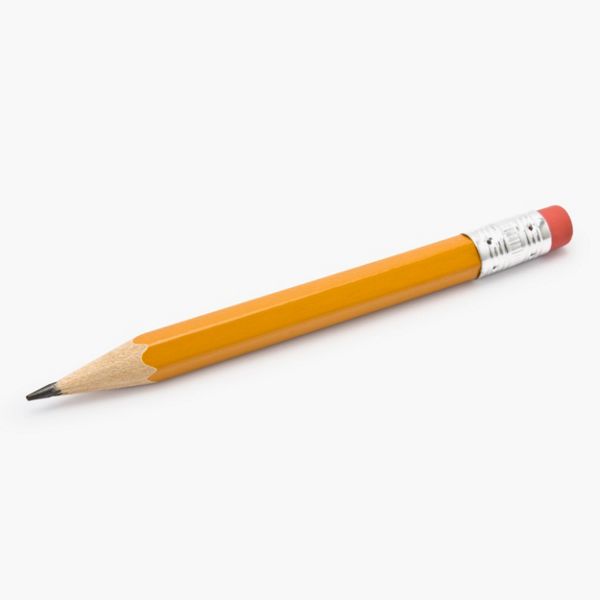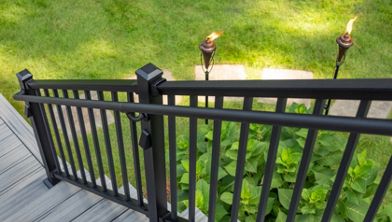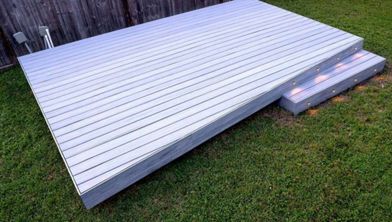- 01: Deck Stair Stringers - What Are They and Why Do They Matter for My Deck Build? →
- 02: How to Calculate Stair Stringers →
- 03: How to Cut Stair Stringers →
A deck stair stringer is the structural component of the deck stairway that supports the decking and fascia. They’re typically placed on either side of the staircase, are angled to support the treads and risers, and are responsible for bearing the weight and force exerted on the steps during use.
Without stringers, the steps would lack the necessary support and be prone to sagging, flexing, or collapsing under the weight of those using them, making the staircase unsafe and unusable.
The stringer will be cut out of a 2”x12” piece of pressure-treated lumber with the appropriate rise and run determined by the finished height of the deck. Your deck stairway will need multiple stringers with a span of 9-12 inches each, with thinner deck boards requiring shortened stringer spans.
Why Is It Important to Get Stair Stringers Correct?
As a core element of your stair's construction, there are a few key reasons why knowing how to calculate stringers for deck stairs is essential to your project's success:
- Support: Stair stringers provide structural support and stability for the entire staircase. If they are not accurately calculated and cut, the steps can become weak and unstable, posing a significant safety risk for anyone using the stairs.
- Safety: Incorrect stair stringer sizing or spacing can lead to uneven steps, making it difficult and potentially dangerous to navigate the staircase.
- Durability and regulation: By correctly measuring, cutting and installing your stair stringers, you can create a safe and sturdy deck staircase that meets building codes and regulations and lasts for years to come.
How Many Stringers Do Stairs Need?
The number of stringers needed for a staircase depends on a number of factors:
- The width of the staircase: For wider staircases or those with a particularly long span, additional stringers might be necessary to provide adequate support. Placing a stringer on each end of the staircase provides a solid foundation and prevents excessive flexing or sagging of the steps.
- Manufacturing guidelines: Be sure to check with your decking manufacturer to determine how far the deck board can span between stringers. Different boards may have different requirements, which can affect your calculations.
- The materials used: When you’re using composite deck boards, thicker full-profile boards can hold up to a 12-inch span between stringers. Scalloped boards or thinner boards need shorter spans between stringers for proper support, therefore they require more stair stringers.
- Local building codes: Your local building codes may require a certain number of stringers, depending on your stair size. Check beforehand to avoid any unwanted re-dos or citations.
Can You Build Stairs Without Stringers?
You can build stairs without stringers, but it can be both more complex and less economical to construct than the stair stringer method. Two common alternatives to stair stringers are an open riser design and constructing stairs as boxes:
- Open riser staircases use supports for each tread instead of stair stringers, offering an open gap between each stair. These stairs are more design-friendly and provide better airflow. However, they can be more challenging to build than traditional stair construction as it requires meticulous planning, precise measurements, and careful installation to ensure visible supports look good.
- Building stairs as boxes means each tread provides its own structural support, but instead of being open, these stairs are essentially different sized boxes placed on top of each other. These stairs are good for wide and short decks that don't require more than three stairs, but the process involves increased labor and materials costs.
If you’ve never used or calculated stair stringers, or even if you have but it’s been a while, you’re probably asking “What is the formula for cutting stair stringers?” While we can provide you with the details of this formula, calculating stair strings is a task that requires precision and just a little math. Before you calculate stair stringers, make sure you have:
- A quality measuring tape
- A pencil
- A framing square
- A circular saw
- A handsaw
- Safety glasses
- Gloves
Step 1: Measure Your Stairs’ Total Rise
The first step is to calculate the total rise of your stairs, or the distance from the ground to the top of your deck boards.
To accurately work out the total rise, hold a tape measure to the top of your deck boards, measuring vertically to the ground. If you haven’t added your deck boards to the top of your deck’s frame yet, adjust your measurements to match the final height of your deck. Take note of the measurement, which will be used in subsequent calculations to determine the number of steps and rise per step.
Keep in mind, the ground can slope away from the deck's edge, so measuring the height at the point where the stairs land is important to designate. Use a level to ensure this is accurate.
Step 2: Decide How Many Steps You Need
Before you get started, you must determine how many steps you need. In most cases, the steps on deck staircases are from 7-7 1/2 inches tall. However, there are some factors that may impact your step size:
- Age and accessibility: Taller steps can be tough for those with accessibility issues and little ones.
- Building codes: The International Residential Code (IRC) states that 7 3/4" is the max rise for a stair rise, but it is always a best practice to check with your local building code for the most recent rules and regulations in your area.
Step 3: Lock in the Exact Rise Per Step
Now for the math. Take the total rise of your stairs and divide it by the desired height for each step you’ve just decided on. This will allow you to calculate the number of steps.
While the calculation for the number of steps you need may be fairly simple, there are some common issues that could hurt your project. Keep these tips in mind to avoid them:
- Remember to round the result to a whole number and adjust if necessary to ensure a consistent and comfortable rise for each step. This consistency reduces the likelihood of anyone tripping or falling on the stairway, ensuring safety.
- Always check with the municipality on their rules. Local building code dictates the minimum and maximum height allowed per rise.
- When considering how to calculate stair stringers, bear in mind that the total number of stringers is based on their spacing. For example, if your deck staircase will have 10 steps, you’ll need nine treads. This is because the top step doesn’t require a step or tread as it leads directly to your deck surface.
Step 4: Determine the Run of Each Step
The run of a step is its width. The width of your step is important, as it determines how safe and easy to use your stairs are. When designing your steps, consider these potential extremes:
- A very narrow run can make staircases dangerous, as people using them won’t be able to properly place their feet.
- A very wide run can make it a stretch to get from step to step.
Additionally, the run of each step affects the run of the stairs, and therefore how much space they will take up in your yard.
To avoid these common issues, an easy run option for each step in a deck staircase is 10 inches. Per the IRC the minimum run is 10" from nose to nose. Creating the ideal run requires some technical configuration, so keep these points in mind while determining your step options.
- Board size: Standard decking boards are usually 5 1/2 inches in width. Two boards plus the 3/16" spacing required between them gives 11 3/16" total.
- Overhang: A 10-inch run for each step leaves a 3/4 inch overhang, which is aesthetically pleasing and means any wear and tear to step edges tends to be cosmetic rather than structural.
- Local code: As close as possible to an 11-inch tread for steps is also recommended by most local municipalities. You can still use this trick even if your deck boards are a different width — just adjust for your numbers.
Ultimately, however, allowable run is dictated by code. Check with your local municipality to verify what’s acceptable where you’re building.
Step 5: Calculate the Total Run of the Stairs
The total run is the horizontal distance covered by the staircase. To determine the length of the staircase, measure the horizontal distance from the face of the first riser to the face of the last riser.
Taking the time to accurately calculate the total run of your stairs ensures that your staircase will fit properly within the available space and provide a comfortable and balanced walking surface. Finding out your run beforehand can also help you accurately purchase materials — helping you avoid over or underbuying.
Typically, a comfortable angle for a staircase is usually between 35 and 37 degrees, and 12 is the common maximum for stairs in a home or yard. However, your exact measurements will depend on your project.
Step 6: Sketch Out Stair Stringers
Once you have determined the total rise, number of steps, rise per step, and total run, it's time to sketch out the stair stringers.
To make a stringer template, you can use a piece of scrap plywood or cardboard. Start by marking the top and bottom of the stringer, indicating the total rise and total run measurements.
Then, use this template to mark the positions of each step, taking into account the rise per step and tread width. Connect these marks to create the outline of the stringer. Repeat this process for each stringer required for your staircase.
Once you have determined the stair dimensions, including the total rise, total run, tread depth, and riser height for your stair stringer, it’s time to cut.
- Use a framing square or your DIY template to determine the angle and length of the stringer.
- Mark the steps on the stringer, accounting for the thickness of treads and risers.
- Cut along the marked lines using a circular saw or handsaw.
- Make sure you don't over cut where the lines intersect. Use the handsaw to finish the cut so as not to over cut by mistake.
- Test-fit the stringers and make any necessary adjustments for a secure fit.
For more detailed information on how to cut stair stringers, check out Chapter 2 of Trex Academy’s How to Build Stairs or take your project to the next level by learning how to put a railing on stairs.
This content was partially or fully generated by AI and has been reviewed by our team to ensure accuracy and relevance.

