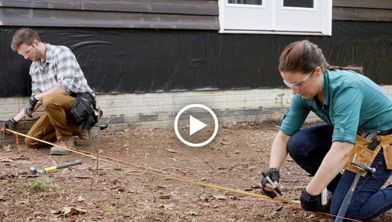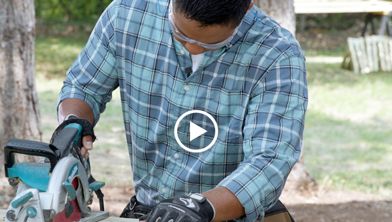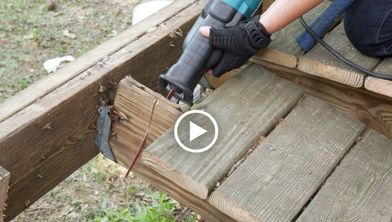- 01: What are the Differences Between a Flush Beam and a Drop Beam
- 02: Choosing Between a Flush Beam Vs. a Drop Beam
- 03: Installation Differences Between a Flush Beam and a Drop Beam
So you're ready to get started? Watch our how-to tutorial before you start your build.
Before you begin any DIY project, make sure to wear the appropriate personal safety equipment. Eye protection, ear protection, gloves, long pants, a long-sleeved shirt, and reinforced toe shoes are recommended. Always make sure that you have a first aid kit nearby. For any home project, be certain to follow local code and permitting requirements
What is a Flush Beam?
A flush beam, also known as a header beam, is a type of beam that's installed at the same level as your joists. When using a flush beam, you must attach your joists to the beam using joist hangers, which are metal connectors designed to secure and support joists.
Flush beams are typically used for framing angled deck designs, stair landings, and decks that are close to the ground. This style can be installed at the end or middle of the deck.
What is a Drop Beam?
A drop beam is a type of beam that’s installed under the joist. This style of beam can be installed at various spots toward the end and in the middle of the deck.
Drop beams require more space than flush beams. However, they also offer greater overall strength and can help support larger designs.
Your choice of beam will determine the size, strength, and design capabilities of your deck. By understanding the different requirements of using flush or drop beams, you can make a more informed decision.
Assess How Much Space You Have Under Your Deck
The amount of space under the deck can be one of the determining factors when deciding which beam style to use. A drop beam can be used when more room is available under the deck. A flush beam must be used when the deck is lower to the ground and there is not enough room under the joists to fit a dropped beam.
Determine How Much Flexibility Your Deck Design Needs
A drop beam can give you a little more flexibility when building the frame as the joists will cantilever over the beam, meaning they will run past the beam. This can help you enlarge the deck without your posts taking up too much ground space. Drop beams also allow you to change the joist length after the beams have been installed.
Consider the Desired Look of Your Deck
A drop beam can add visual appeal when the beam is placed further back from the edge, hiding the beam from view. You can also give it a floating effect by adding a lattice or skirting trim.
Mounting the Beam
To ensure you have a safe and sturdy connection on your deck, you must properly mount your beams. When it comes to mounting flush and drop beams you have two options:
- With mechanical brackets: Mounting the beam directly on top of the post with mechanical brackets is one way to install the beams. This method can be done with either a drop beam or a flush beam.
- In a notch of the support post: Mounting the beam in a notch of the support post is typically saved for drop beams and is not used when mounting a flush beam. If this notch were done on the flush beam, the joist could come into the support post and not be able to attach to the beam. The notch is used to keep the beam straight and not twist over time. The flush beam has joists attached to it to keep the beam from twisting — therefore the notch is not needed.
Attaching Joist Hangers on Flush Beams Vs. Drop Beams
Compared to a drop beam, a flush beam will use more joist hangers — as both sides of the joist will have a hanger attached to it. Meanwhile, a drop beam installation only requires hangers on the ledger. However, a drop beam will also need hurricane ties attaching the joists to the beam.
A drop beam also requires you to add blocking over the beam between each joist. The purpose of this blocking is to keep the joists from twisting. Flush beams will not require this as the joists are attached to the beam with joist hangers.
Once you've decided which beam is right for your deck, it's time to build out the rest of your framing. Check out these helpful how-to guides for insight into the next phase of your project:
- Deck Framing Layout
- How to Install Deck Frame Beams and Posts
- How to Install Deck Ledger Board and Attach Flashing
- How to Install Deck Joists
This content was partially or fully generated by AI and has been reviewed by our team to ensure accuracy and relevance.







































